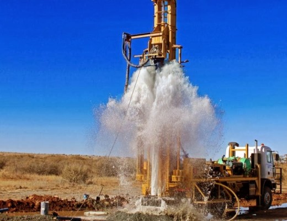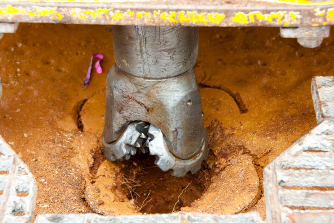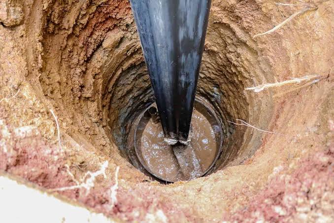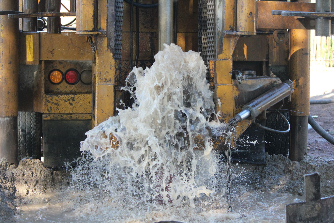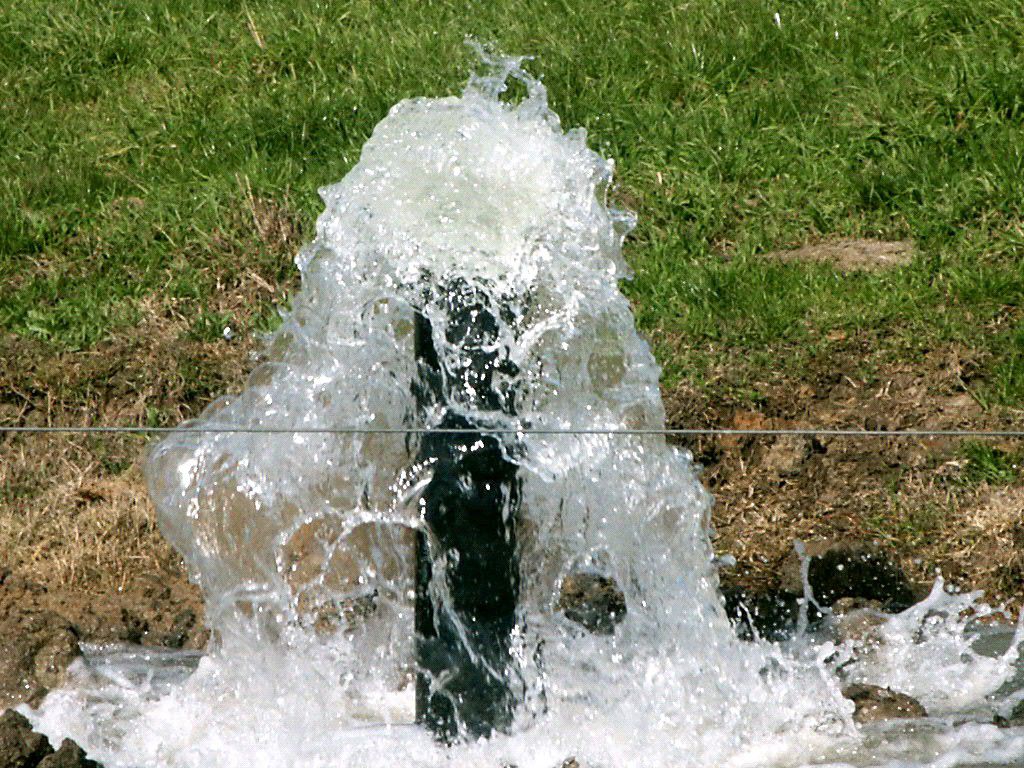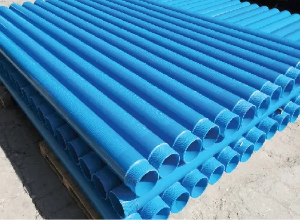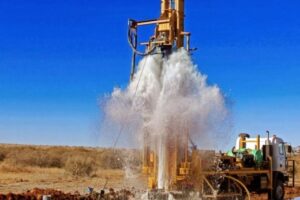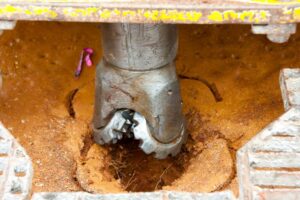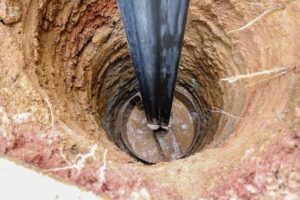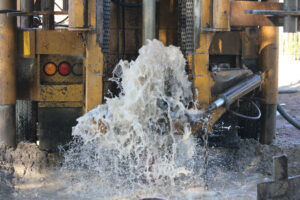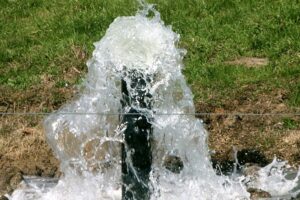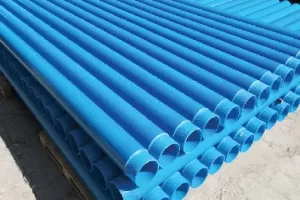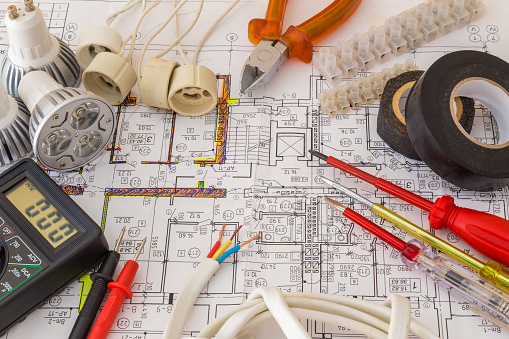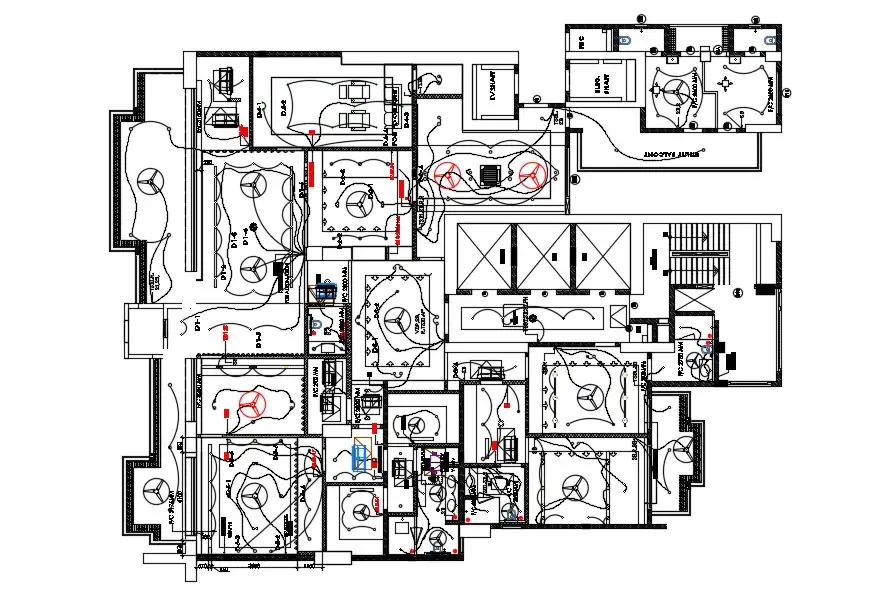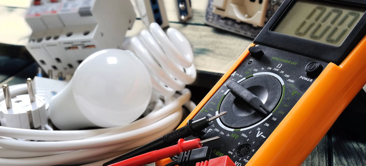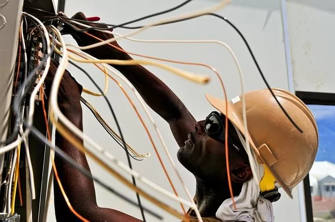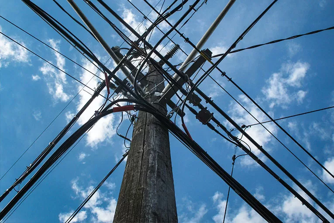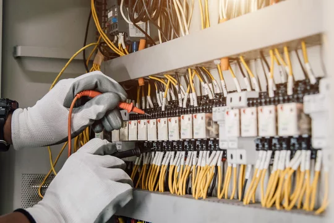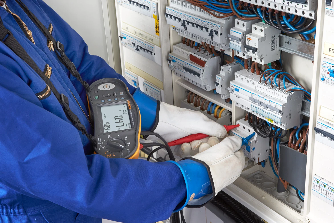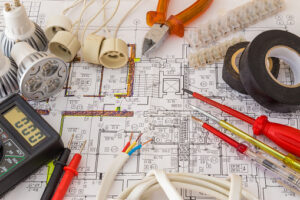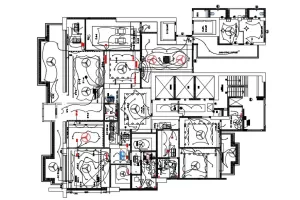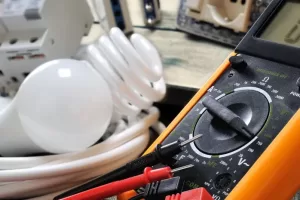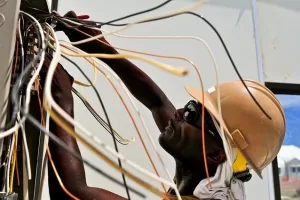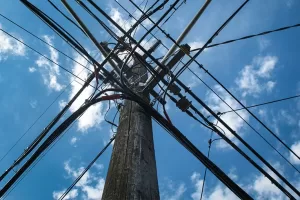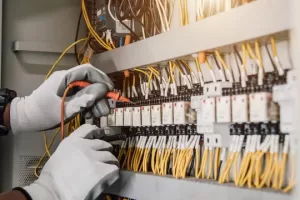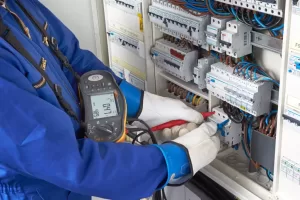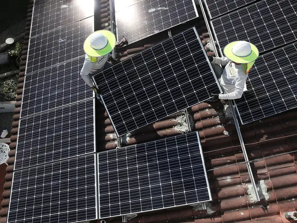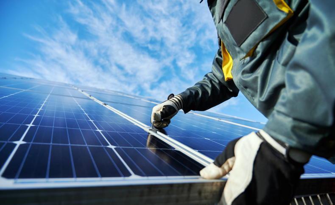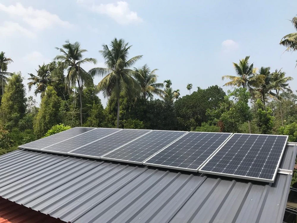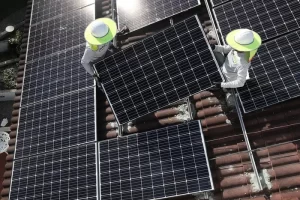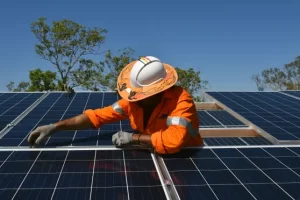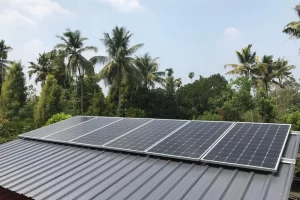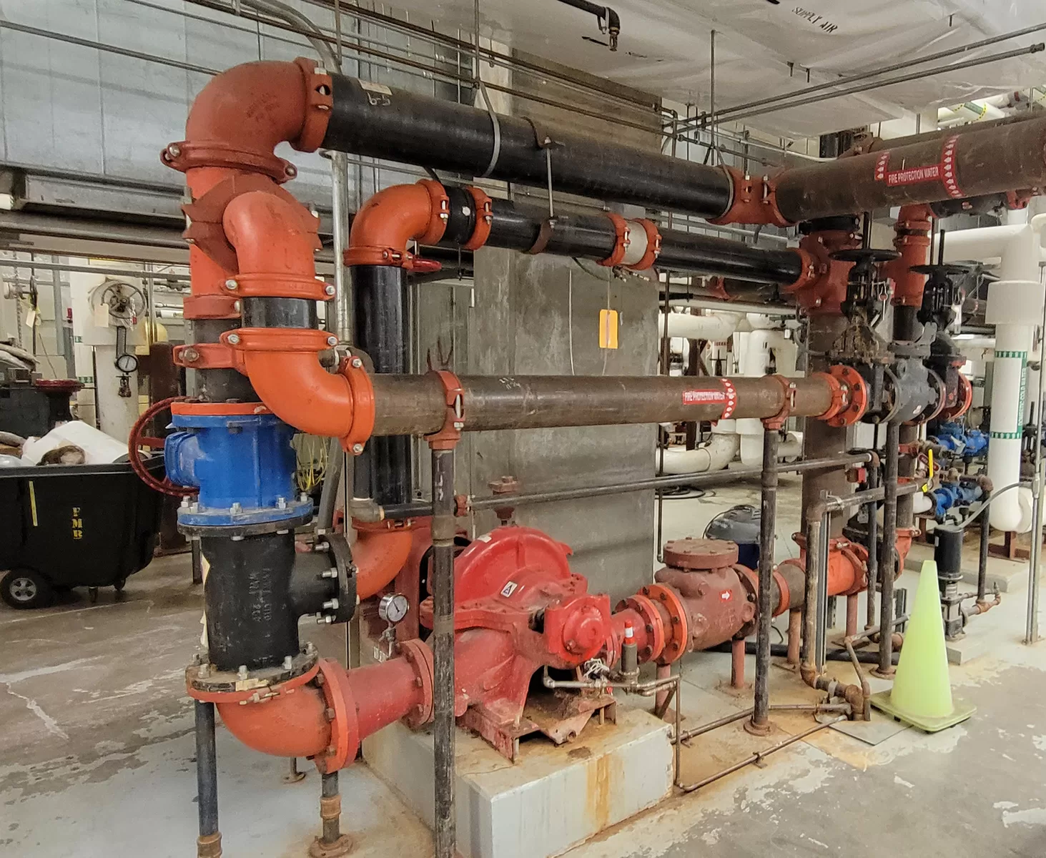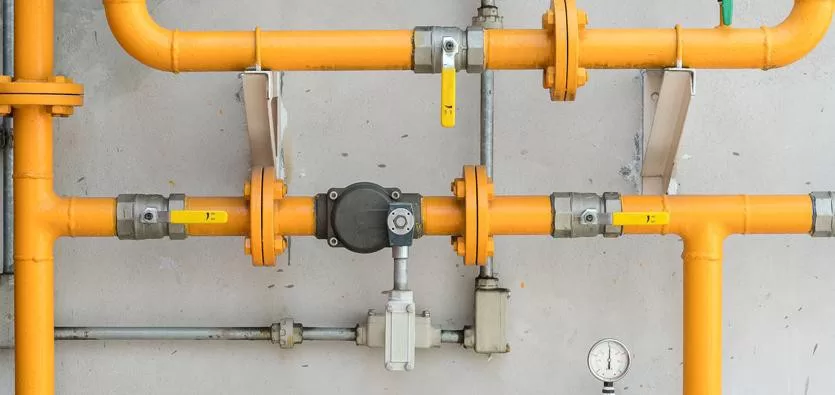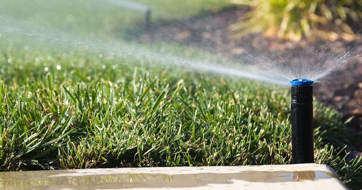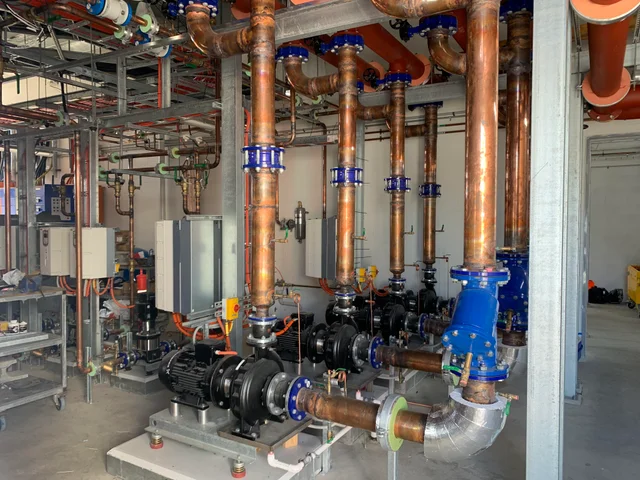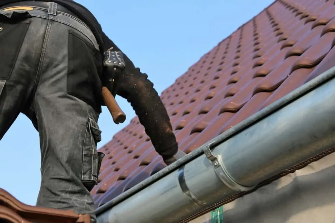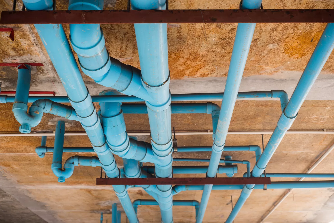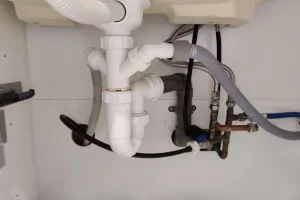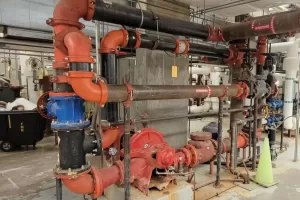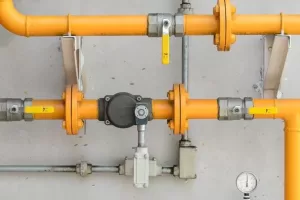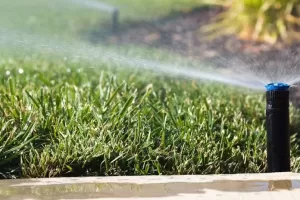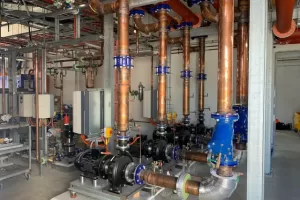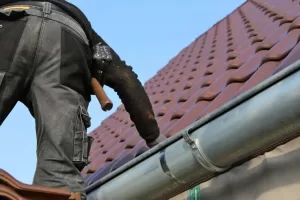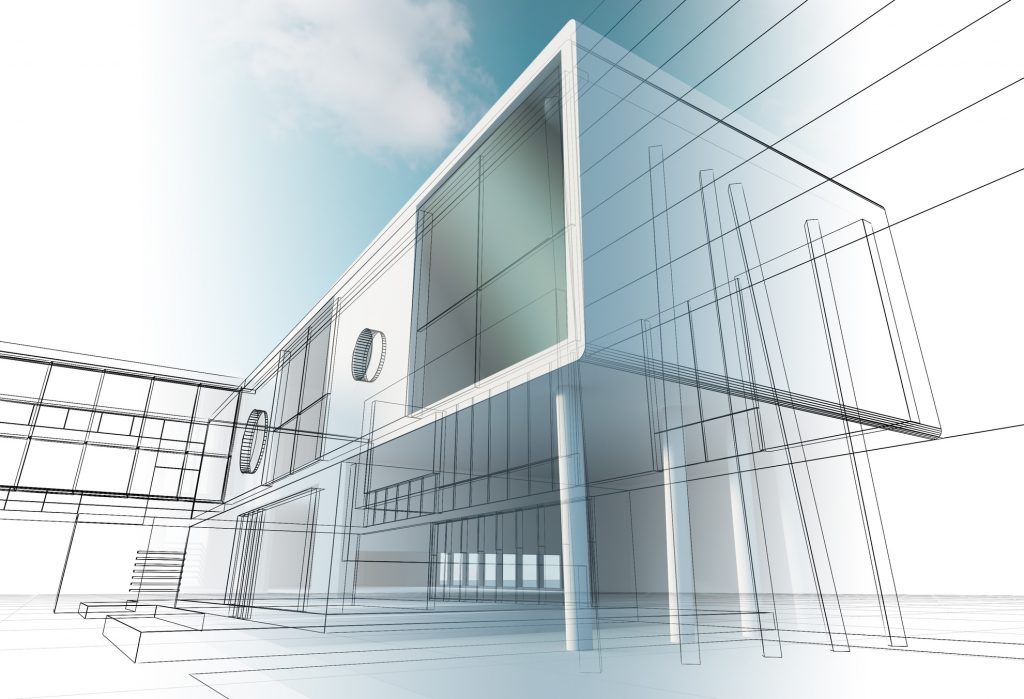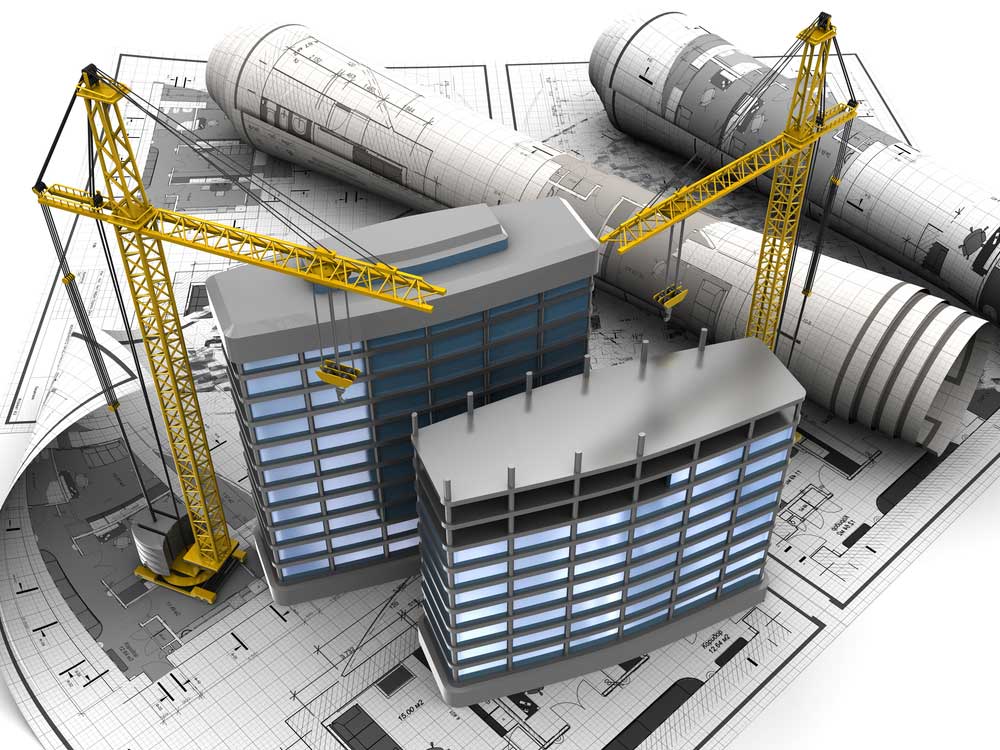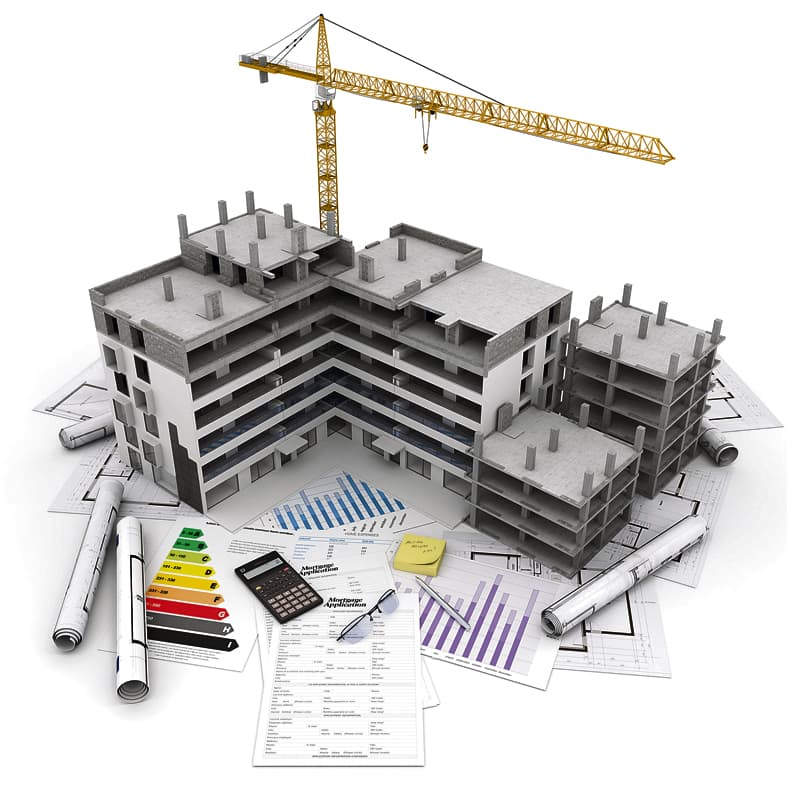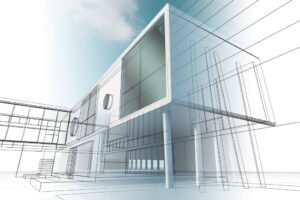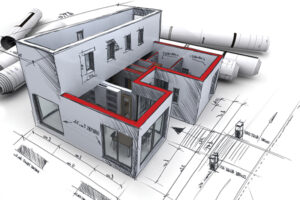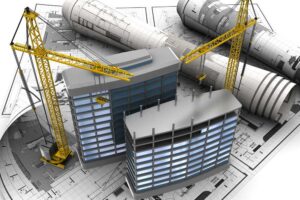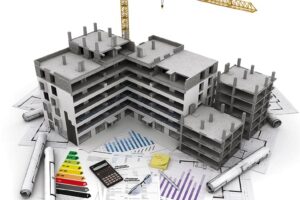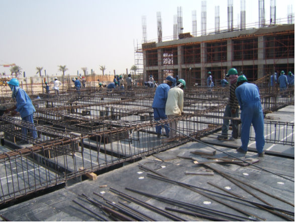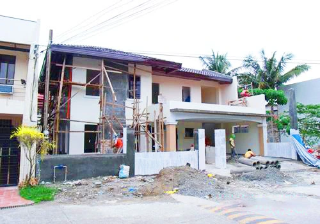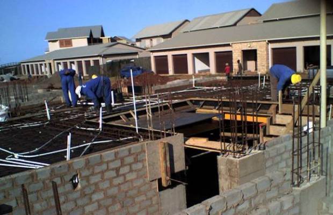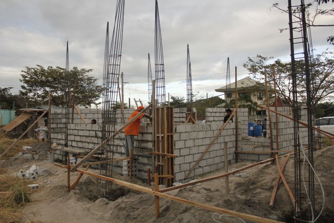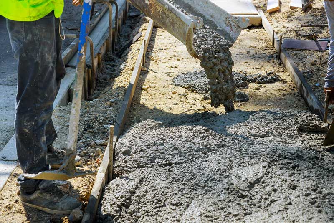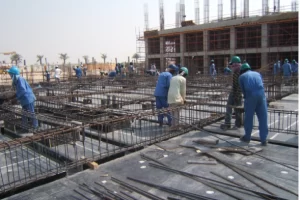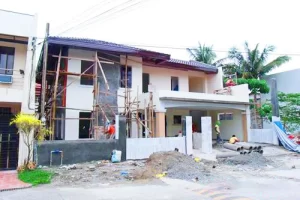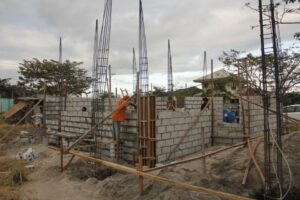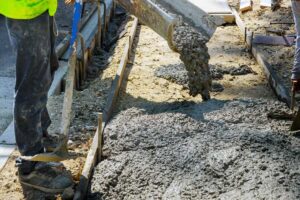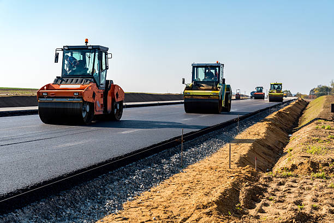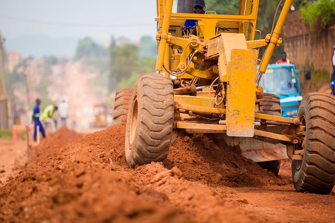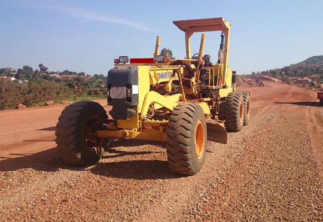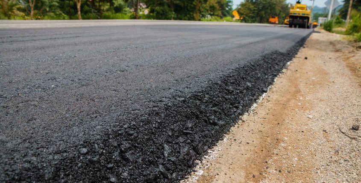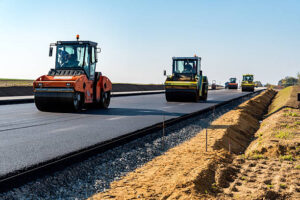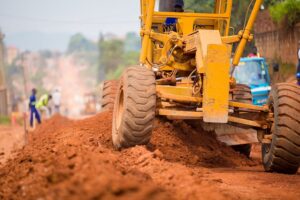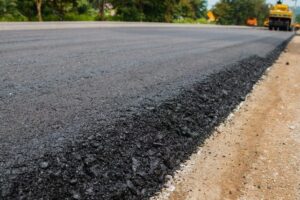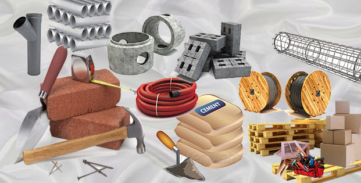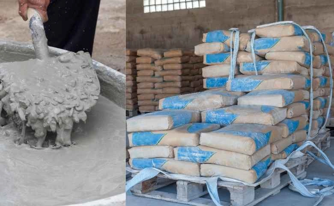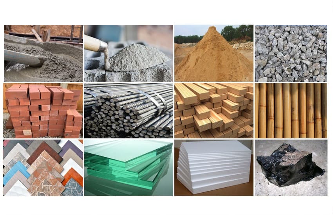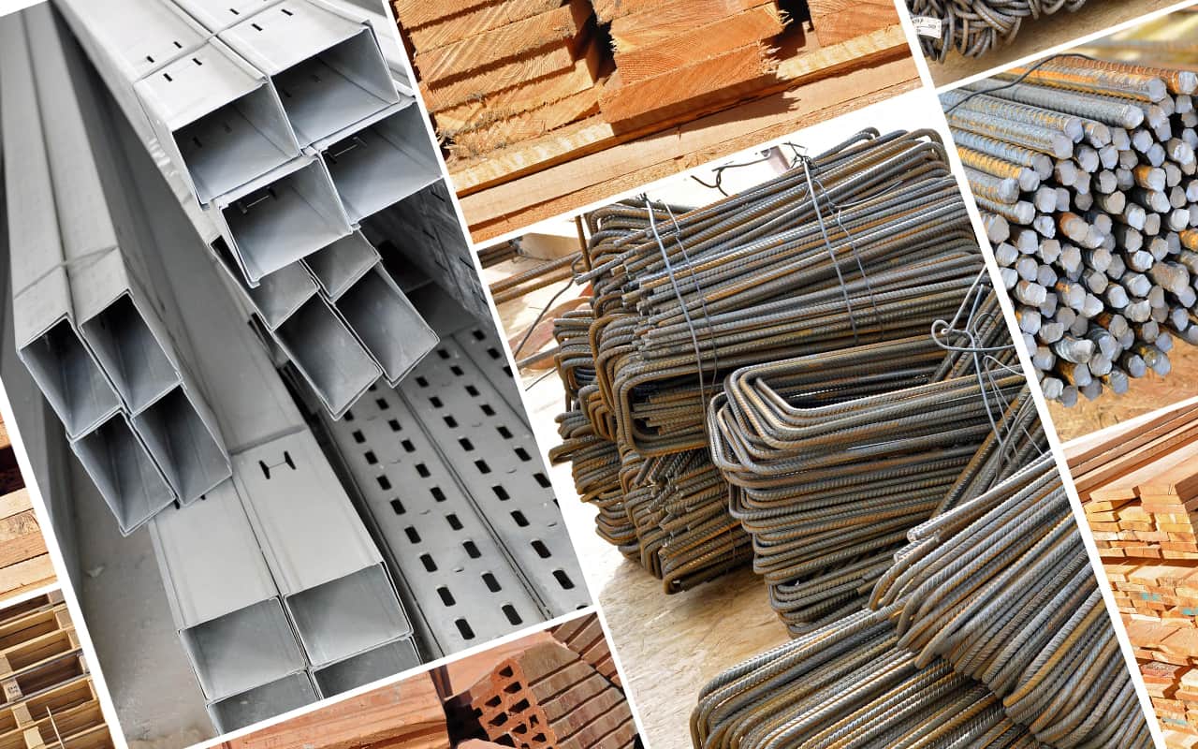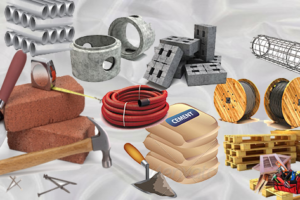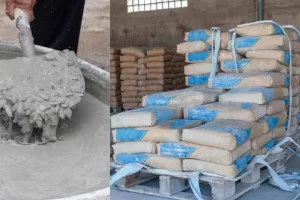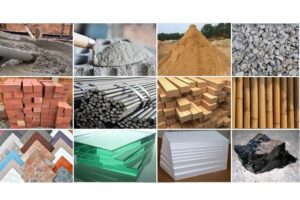Our SErvice Blueprints
Our Services
With the right team of engineers from the planning stage of your project ensuring all is done correctly. If you have any questions about our full line of services, or if you would like to schedule an appointment for consultation with our professionals, give us a call, send a WhatsApp message, or mail today. Our team of experts are standing by and always ready to assist you in any way possible.
Water Borehole Drilling
Accessing water underground to installing steel casing and a borehole pumping system, Extracting natural water directly from the ground by drilling a hole deep into the ground to access the water below and installing steel casing and a borehole pumping system. As qualified specialists with access to sophisticated equipment, we understand that every project will have its own individual requirements, our process of water borehole drilling generally starts with a hydrogeologist visiting the site for an assessment to identify where the water is, if any, and the best way to access it and after mapping the site and planning the borehole, we proceed with the drilling in line with the hydrogeologist’s recommendations while also reinforcing the borehole with a casing of steel, PVC, or both to securely maintain its structure through challenging outdoor conditions. We continue by install a test pump to run a series of tests on a range of variables and the results will reveal how the drilled borehole will impact the water level and which measures are required to control these changes as we are informed on the final choice of water pumping system to install and proceed to installing the appropriate pipework and pump in the water borehole at ground level or above ground in a protective chamber.
FAQs
Electrical Installation
From residential, commercial, and industrial as classification by application to type of wiring system (AC or DC), the voltage level (low voltage or high voltage), and the type of current ( alternating current or direct current). With residential electrical installation which includes all the electrical wiring and equipment installed in a private dwelling, such as a single-family home or an apartment, consisting of a main service panel, branch circuits, outlets, and light fixtures, commercial electrical installation which includes all the electrical wiring and equipment installed in a commercial or industrial building consisting typically of a main service panel, branch circuits, lighting fixtures, and outlets, and industrial electrical installation which includes all the electrical wiring and equipment installed in an industrial facility mostly consisting of a main service panel, branch circuits, motor control centers, transformers, and outlets. Whether you’re constructing a new home or office building, or renovating an existing one, the electrical wiring is one of the most important aspects to get right and we are here for you through four stages to electrical installation from design to conduits, and fittings, cabling to termination. Design: where the electrical layout of the project is planned and drawn up with a clear and accurate design, Conduits and fittings: installation of conduits and fittings with electrical wiring runing through building, underground ducts, behind walls, and making sure the wiring is correctly protected and routed so that it doesn’t pose a fire hazard, Cabling: where the actual electrical wires are installed following the instructions carefully and using the correct type of wire for the job, Termination: completing the connected wires to outlets, switches, and other devices following the instructions carefully and using the correct type of wire for the job.
Solar System Installation
After a professional surveyor getting into loft to check the integrity of both the roof and the rafters for solar panel safety and issuing a positive remark, we get on to set up the scaffolding, a well construct scaffolding around building before cracking on with the process to attaching the roof anchors, to ensure solar panel mounts a stable foundation, and will make sure they don’t get damaged in stormy weather and moving on to secure the solar panel mounts, a framework that will run both vertically and horizontally across the roof, and will support the base of the solar panels as well as position the panels at optimal angles on the roof leading to more sunlight exposure and installing the solar panels, starting by placing the solar panels onto the mounting system without fully securing them just yet while getting a right angle of the panels and then tightening up all the bolts and nuts across the system to secure them in place and wiring the solar panels to the inverter, Most panels come pre-wired from the manufacturer, which means they just need to be connected to the inverter (An inverter is one of the most important pieces of equipment in a solar energy system, as it converts the direct current (DC) electricity, which the solar panel generates, into alternating current (AC) electricity.) to connecting the inverter to the consumer unit, the inverter is then connected to a circuit-breaker in a consumer unit to generate electric power and end up testing the solar panel system, to make sure it’s all working properly by switching the power back on and monitoring each part of the system to make sure things are ticking along correctly and lastly optional to connect the inverter to a solar battery, which will store any excess energy that can be used on cloudy days or during the night time.
FAQs
Plumbing Works
Our plumbing professionals at Group Engineering Co LTD documents a suitable design for any project’s needs as necessitated within eight different areas spanning water supply, gasfitting, sanitary, roofing (stormwater), drainage, mechanical services (heating, cooling & ventilation), fire protection, and irrigation, we’ve got the right professionals for you. Given Water supply – refering to the construction, installation, replacement, repair, alteration, maintenance, testing or commissioning of any water supply service, Gasfitting – Similar to water supply as work done on any pipe, appliance, flue, fitting, apparatus, control or other item that is involved with the supply or use of gas, Sanitary – relating to any part of an above-ground sanitary plumbing system that connects sanitary fixtures (toilets, basins, taps, sinks, showers) and appliances (dishwashers, washing machines) to a disposal system or below-ground sanitary drainage system, Roofing (stormwater) – involving any roof covering or roof flashing and any part of a roof drainage system involved in the collection or disposal of stormwater and includes the connection of any stormwater piping to a drain or tank, Drainage – Work involving any part of a below-ground sanitary drainage system from the above-ground sewage or waste pipes to the disposal system; and any design work that is incidental to, or associated with it and stormwater drainage connecting the roof water downpipes to the disposal point of the drainage, Mechanical services – involving mechanical heating, cooling or ventilation systems in a building, which is associated with the heating, cooling or ventilation of building including work on any and all flues, pipes, boilers, air conditioners, associated roofing or venting work, Fire Protection – involving any part of a water service used for firefighting, from the point of connection to the water supply to any firefighting device or equipment forming part of that service, including things like fire hydrants, hose reels, domestic fire sprinkler systems and so forth, Irrigation – from the water supply in the system to the last valve or control to any pressurised zone in the system.
Building Design
From preliminary design showing the initial idea of an architectural construction design, the preliminary selection of technological lines, the basic equipment to determine the construction investment to basic design established on the basis of a design plan, showing key technical parameters in accordance with applicable standards and technical regulations to the construction technical design detailing the basic designs while also fully demonstrating the solutions, specifications and materials to be used in accordance with the technical standards and regulations on implementing construction drawing design and the construction drawing design showing full specifications, construction materials and structural details in accordance with applicable technical standards and regulations, ensuring the conditions for implementation of construction works.
Building Construction
First by Obtaining Building Permits, having blueprints and construction plans, we will obtain the right building and construction permits as the process will be ongoing throughout the construction project with needs to obtain different permits at different times. Our experience in obtaining the proper permits at the right time help our process run smoothly and on time. Land Clearing and Excavation, may include removing any trees, boulders or other obstacles that are in the way of the building and leveling or grading the ground. Foundation Pouring, depending on the size of the building and the stability of the land, preparing the subsurface may need to be done prior to the foundation being poured. Framing Completing, this may include installing wood frames or steel beams and essentially sets the groundwork upon which all the other aspects of the building will follow. Rough Electrical and Plumbing, this involves installing the pipes and wires where they need to be and the job will not be completed at this point, but it helps to get the rough work in place so drywall, insulation and ceilings can go up. Roof Installation, about the same time that the rough electrical and plumbing work is done, roofers come in to complete the roof on the building and contractors will also be called in to complete the exterior of the building to further protect the interior work that is about to take place. Interior completion, with heating and cooling works to interior completion adding insulation, putting up drywall and adding ceilings while an electrician also comes in to finish up adding outlets and lighting fixtures. Fixtures Installation, includes things like toilets, cabinets, windows, doors and elevators. Roundup, finishing touches on the building from installing flooring, painting the walls, putting countertops in or adding faucets in the bathrooms.
Road Construction
Within the geotechnical engineering industry, there’re different types of pavement construction which is the part of the road that carries the traffic and has a set of layers or material placed over the natural ground. We select the right material and layer thicknesses so that the pavement will be serviceable for the full design life in alignment to the strength of road paving by the number of vehicles to be supported. Following through with specifications for construction as of types of road surfaces and pavement construction methods such as rigid pavement consisting of one layer and flexible pavement of multiple layers. Embracing the usage of asphalt or concrete, artificial stone, flagstone, cobblestone, bricks, tiles or even timber is part of what we are at Group Engineering Co LTD.
Construction Materials Supply
Group Engineering Co LTD has highly qualified and professionals like architects, engineers, contractors, and procurement managers that are always ready to guide you on the materials you need to procure, the detailing of your designs, assembling other qualified members of the team, and taking you through the procurement process. From Aggregates used to provide drainage, fill gaps, protect pipelines, as well as provide hard surfaces, Cement that sets, hardens, and clings to other materials in order to bond them together, Bricks and Blocks Walls, pathways, sidewalks, lanes, and landscaping are all common uses for bricks as well as blocks for Pavements, Facades, Open spaces, Driveways, Furnace lining, Utensils manufacturing equipment to Glasses utilized to enhance the attractive appearance of structures, Metal and Steel essentially used on the skeleton section of construction that holds everything together, Sand adds bulk, strength, and other qualities to structures as well as a smooth, straight, and clean surface for building operations, Stone and Rock as foundation materials for construction projects, as well as the building of wall surfaces, towers, bridge decks, and reservoirs, Wood and Timber utilized to produce doors, furniture, roofs, and window frames to walls and flooring, Bitumen widely utilized as a building material for roads, tanks, swimming pools, urinals, and other structures, Concrete in many forms such as lightweight concrete and waterproof concrete that can be poured into any shape and hardened into a stone-like material with a lot more in-between.
